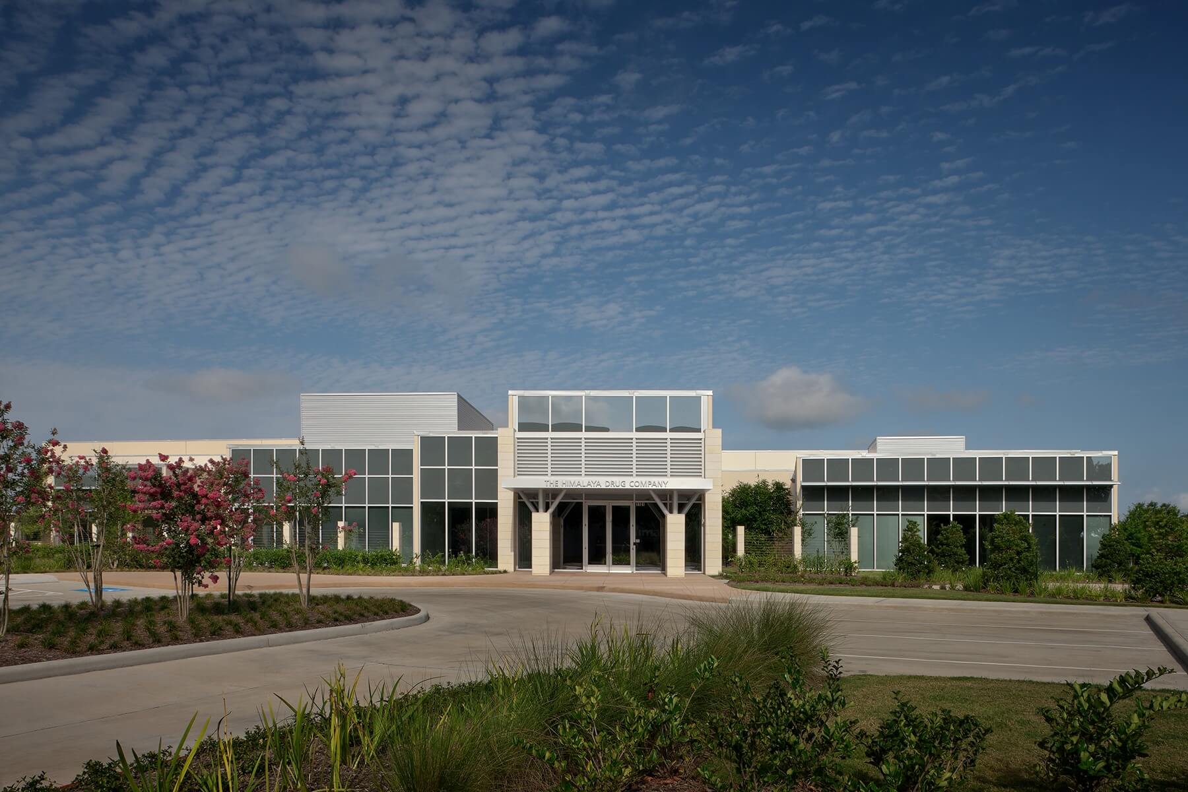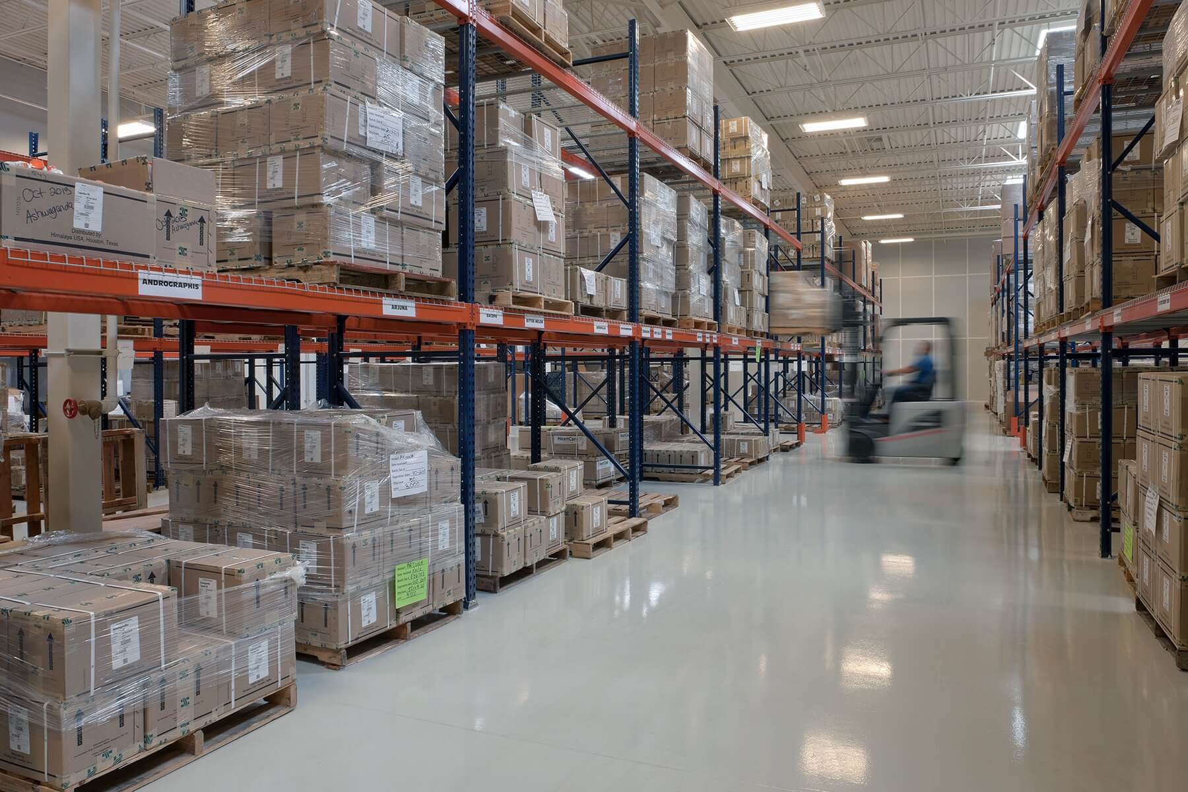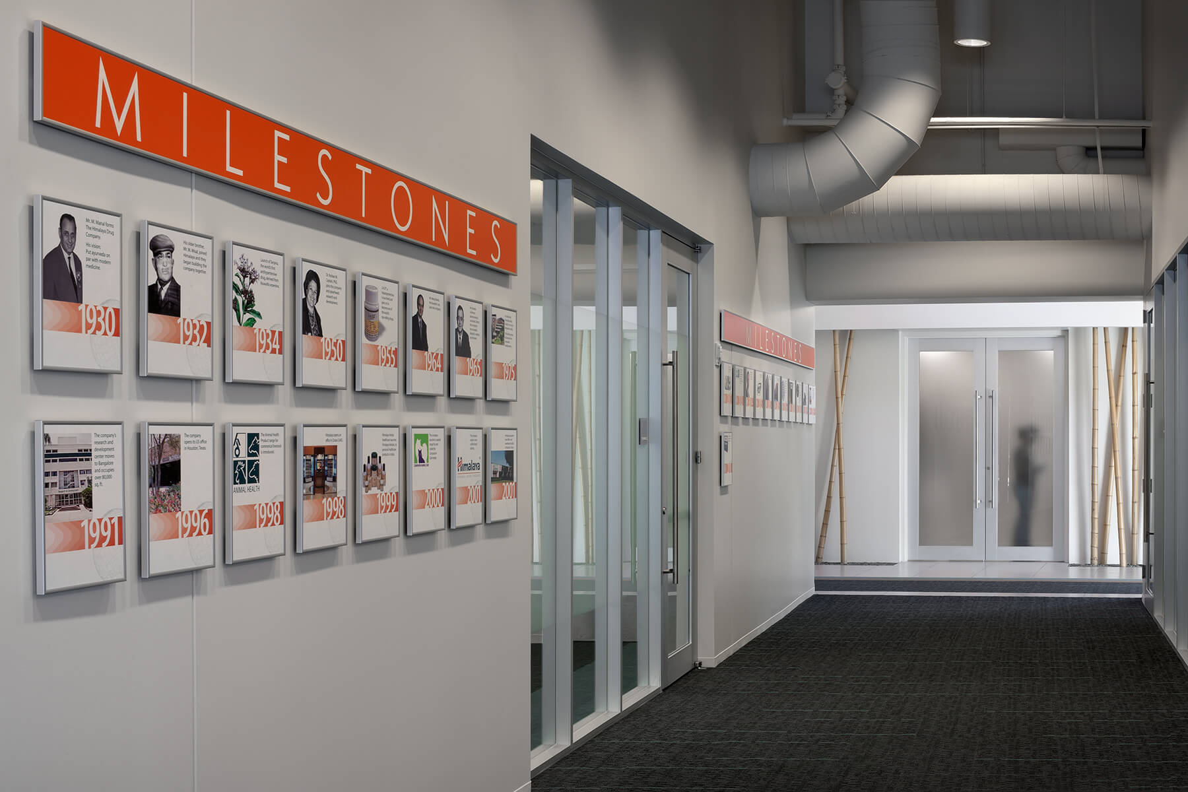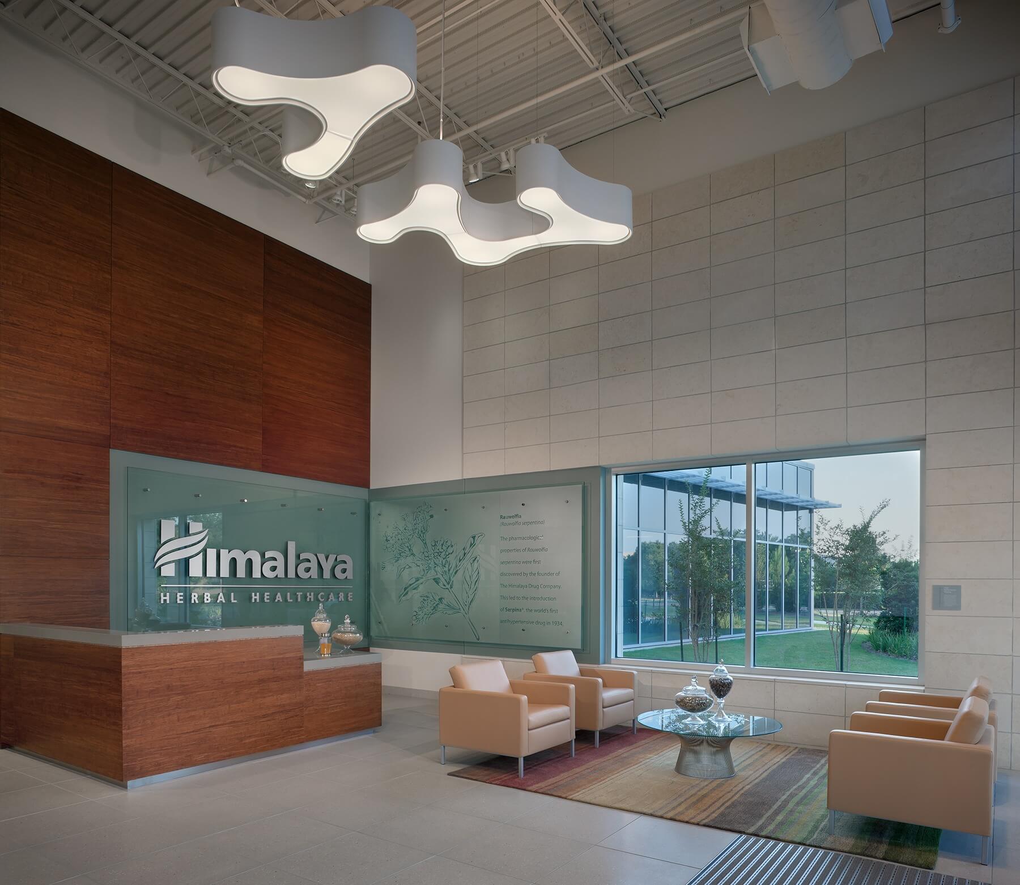Construction Projects
Build-to-Suit
Himalaya Herbal Healthcare
The Himalaya Herbal Healthcare project is a 30,153 SF, tilt-wall office warehouse/distribution facility with a 15,000 SF office build-out. This air-conditioned warehouse has 2″ rigid insulation wall lining and epoxy-coated flooring. The building front is accented with curtainwall entrances and sunshades. Interior improvements include glass office walls, floating cloud ceilings, a fitness room with lockers and showers; warehouse and office wings connected by a central corridor lined with bamboo stalks and herbal imagery. Related site improvements include lush landscaping, meandering brick paver sidewalks, and a wood trellis-covered patio with outdoor grilling station. This project was awarded LEED Gold Certification.





