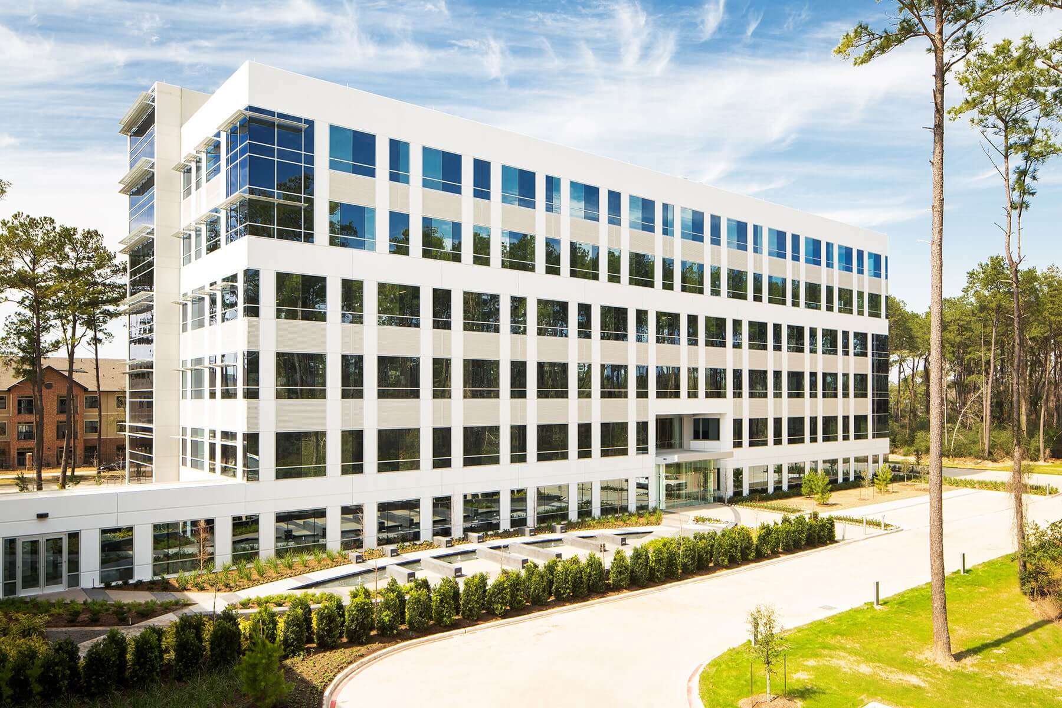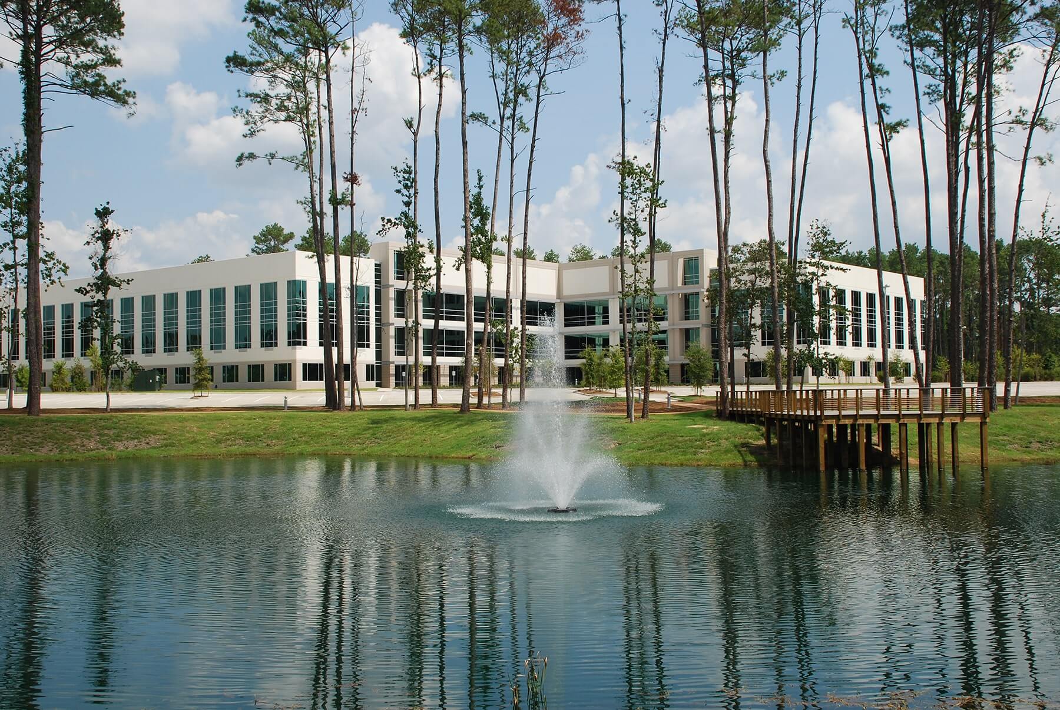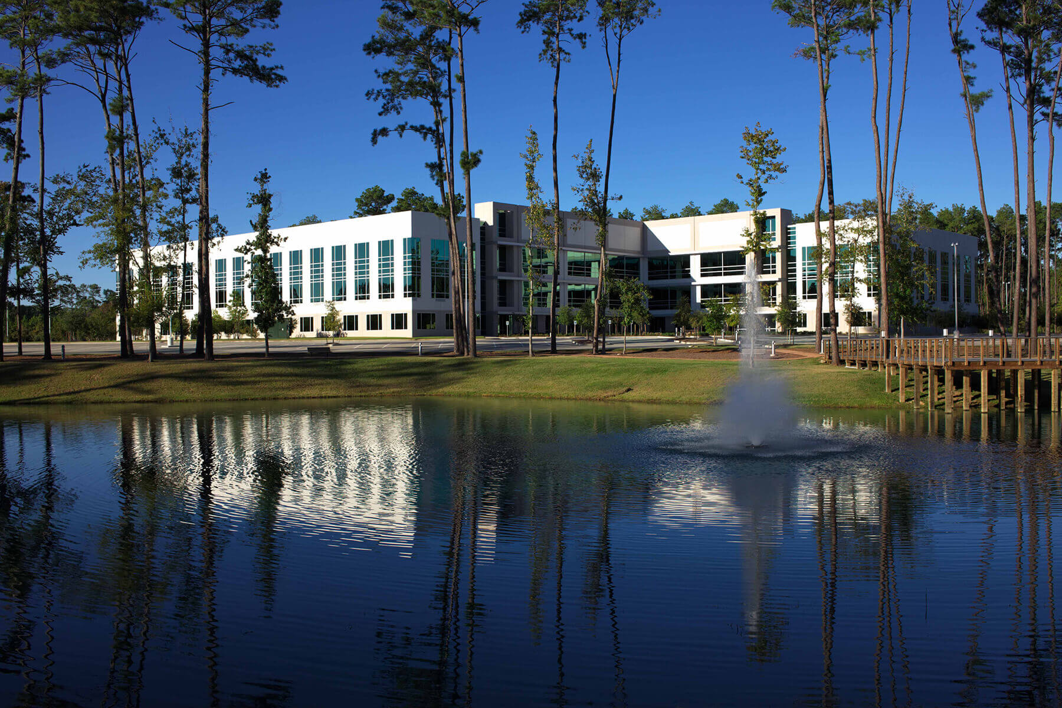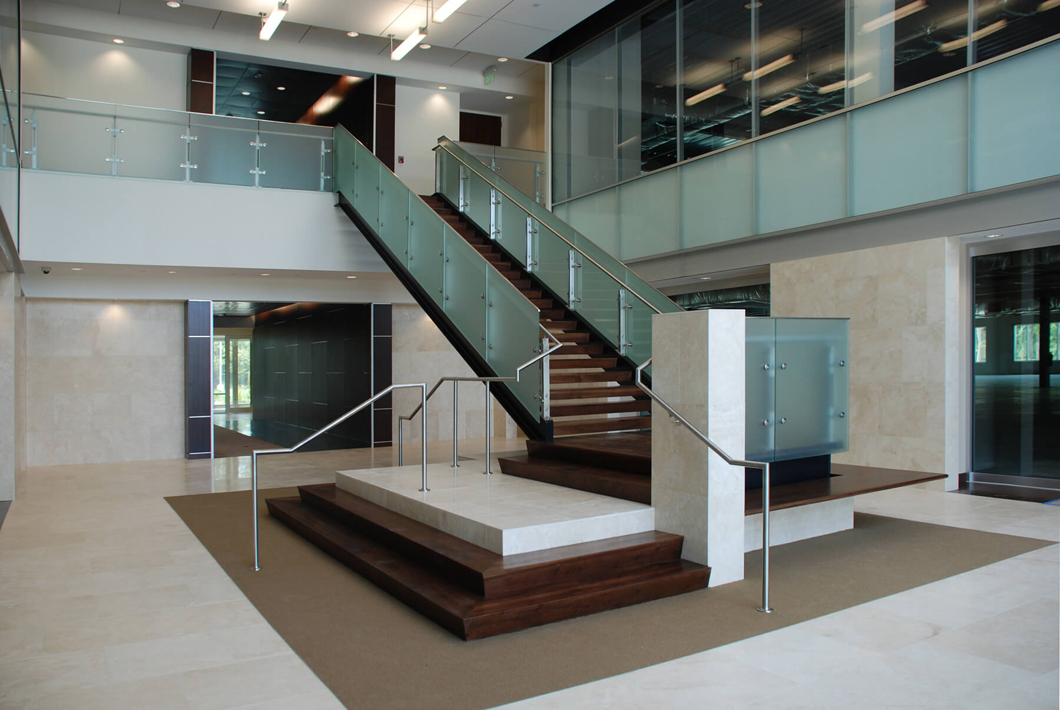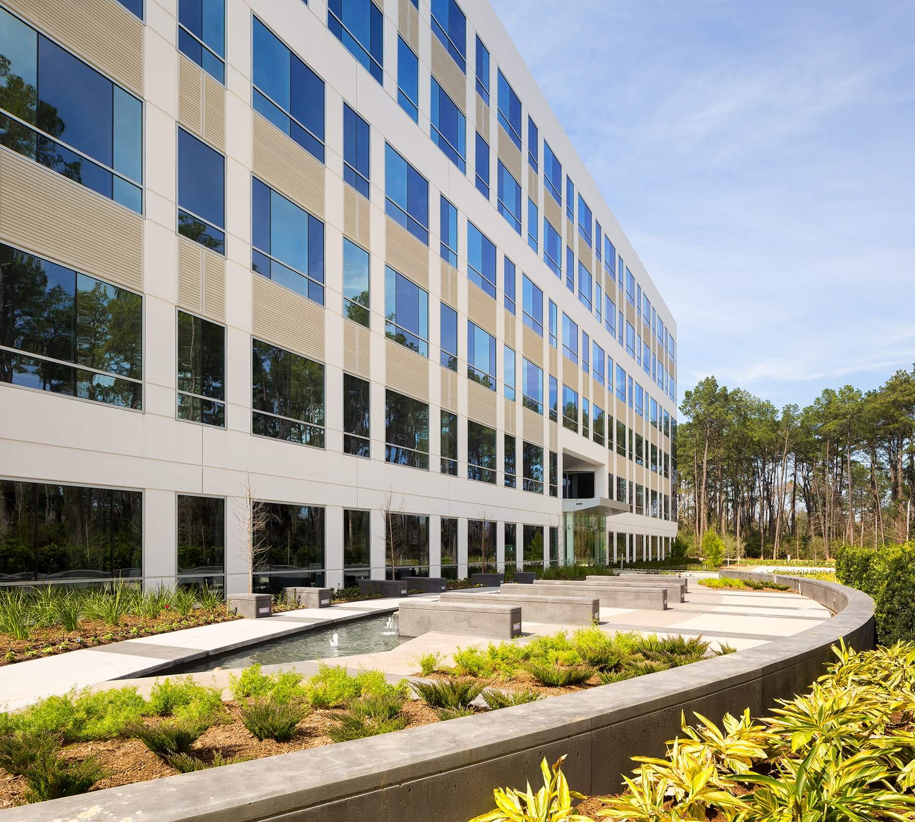Construction Projects
Value Office
Sierra Pines I and II
Sierra Pines I:
This 180,000 SF, three-story, suburban shell office building is constructed of tilt-wall with a limestone veneer. This project features full-height curtain-wall glass with exterior sun control systems and architectural aluminum canopies. Interior improvements include first floor lobby mesquite wood panels and limestone flooring. LEED-specific items include an Air Quality Management Plan, Storm Water Quality, formaldehyde free and VOC-free products made with energy efficient design and local materials. Related site improvements include a 131,331 SF surface parking area and major infrastructure of roads and public utilities. This project received LEED Silver Certification.
Sierra Pines II:
This 163,000 SF, six-story, tilt-wall office building features a Class A interior lobby with wood paneling, back-painted glass, structural glass entries, an enclosed connecting link, and stone flooring and walls. A four-story, 165,000 SF, 500-car parking garage and all related sitework including upgraded landscaping with zen gardens and ornate hardscape was also included.
project details
Value Office The Woodlands, Texas Stream Realty Partners Powers Brown Architecture