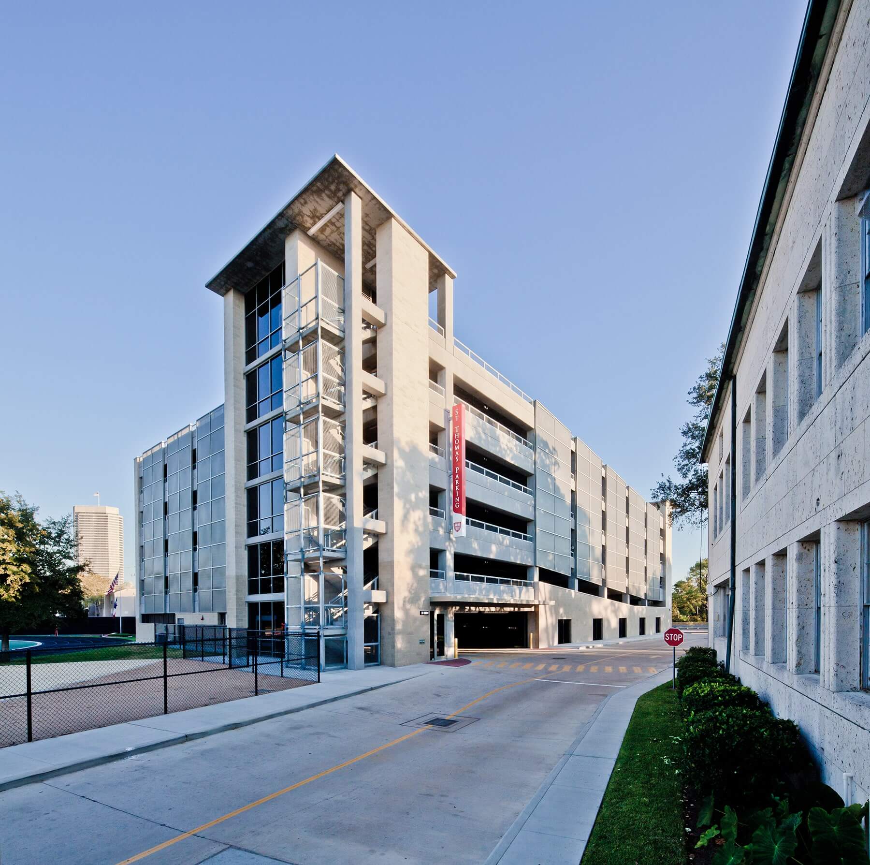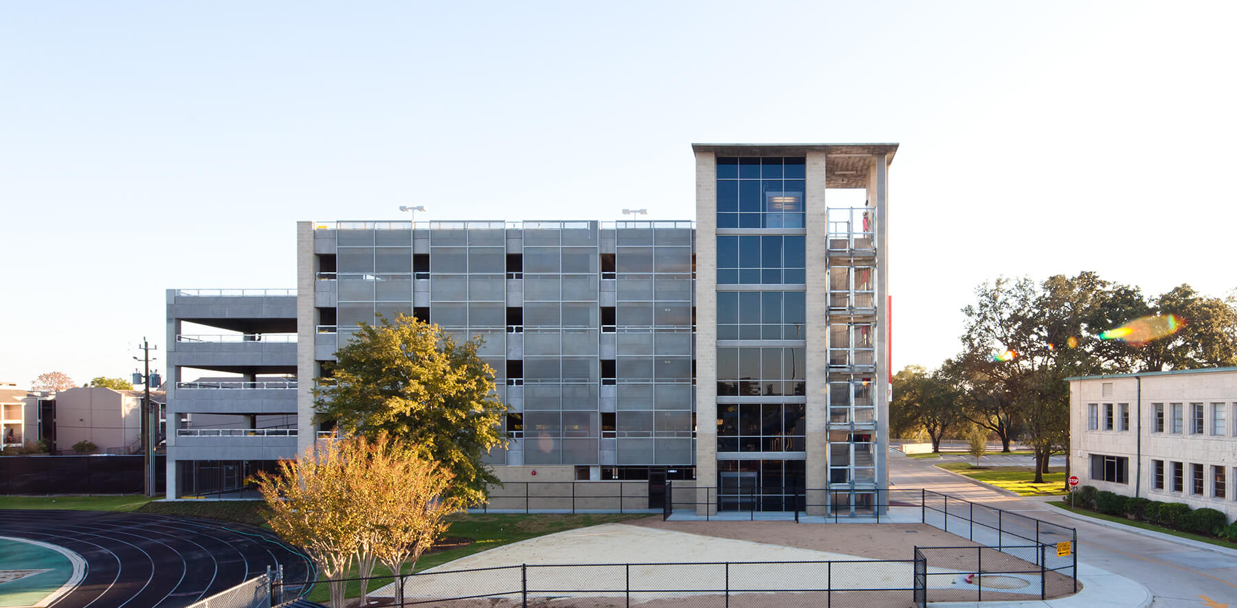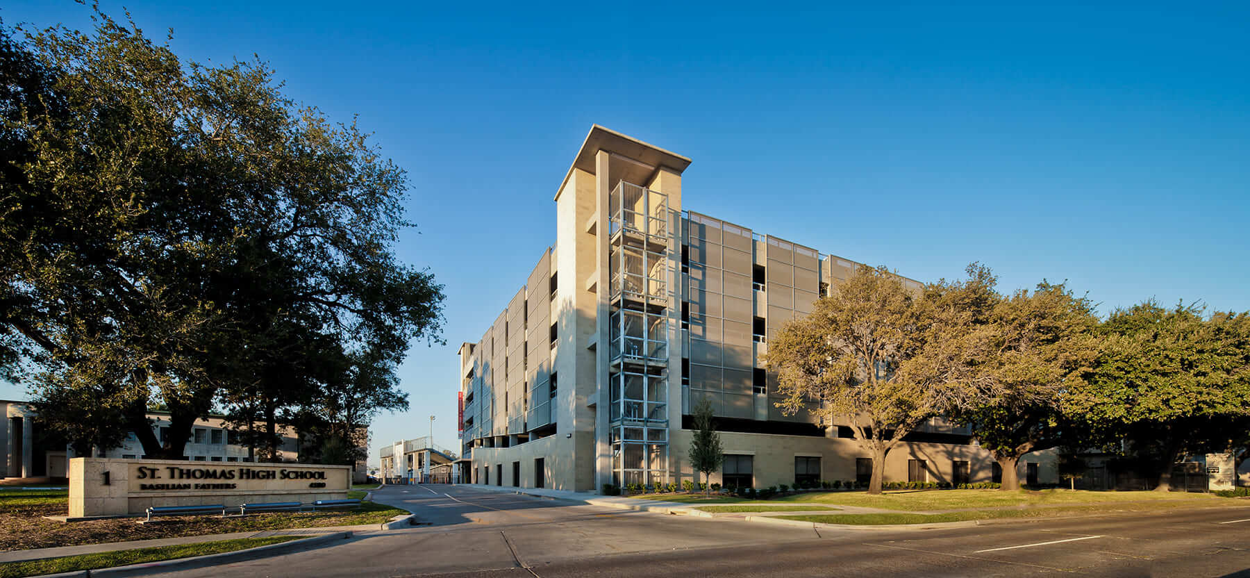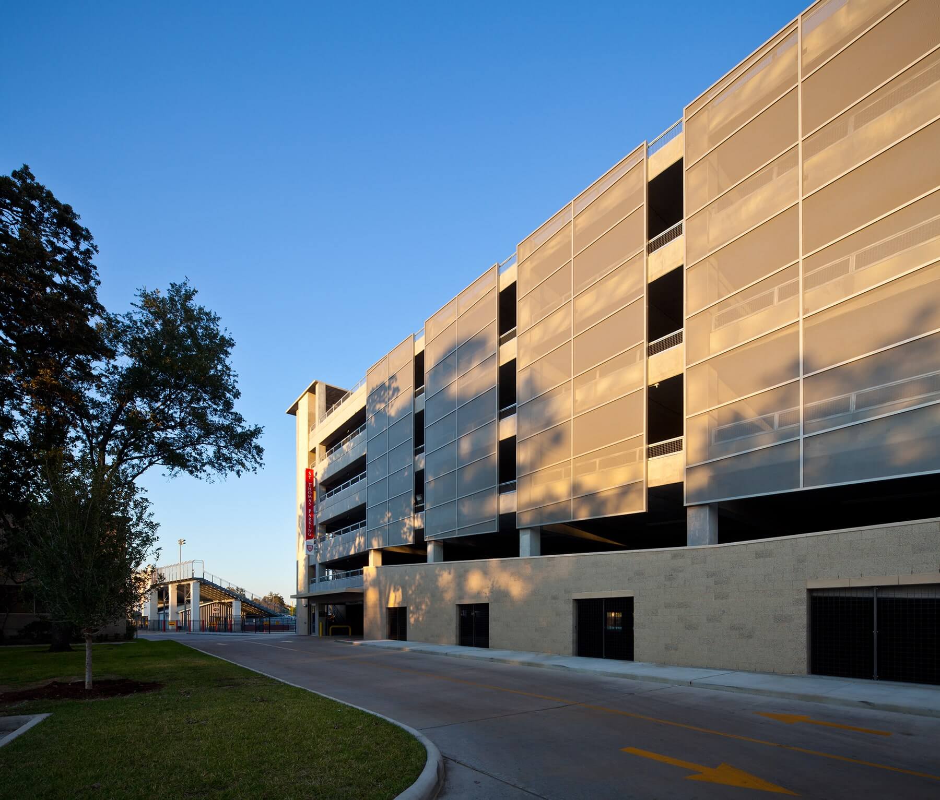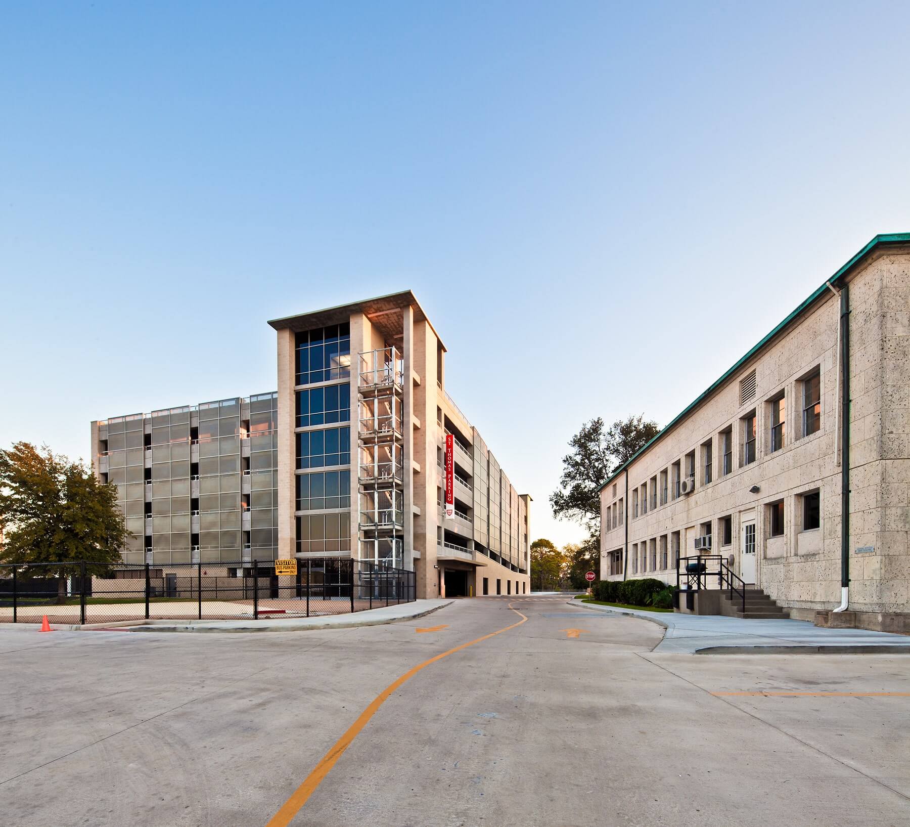Construction Projects
Educational – Institutional
St. Thomas High School Parking Garage
The St. Thomas High School Garage is a six-level plus basement, 162,436 SF, 426-car parking garage constructed of poured-in-place concrete. The project features decorative perforated metal screens and a glass/aluminum curtain-wall system facade. Related site improvements include a new connecting drive at campus, garage utilities, and landscaping. Founded in 1900, St. Thomas High School is an all-boys, Roman Catholic college preparatory school.
project details
Educational – Institutional Houston, Texas St. Thomas High School Kirksey