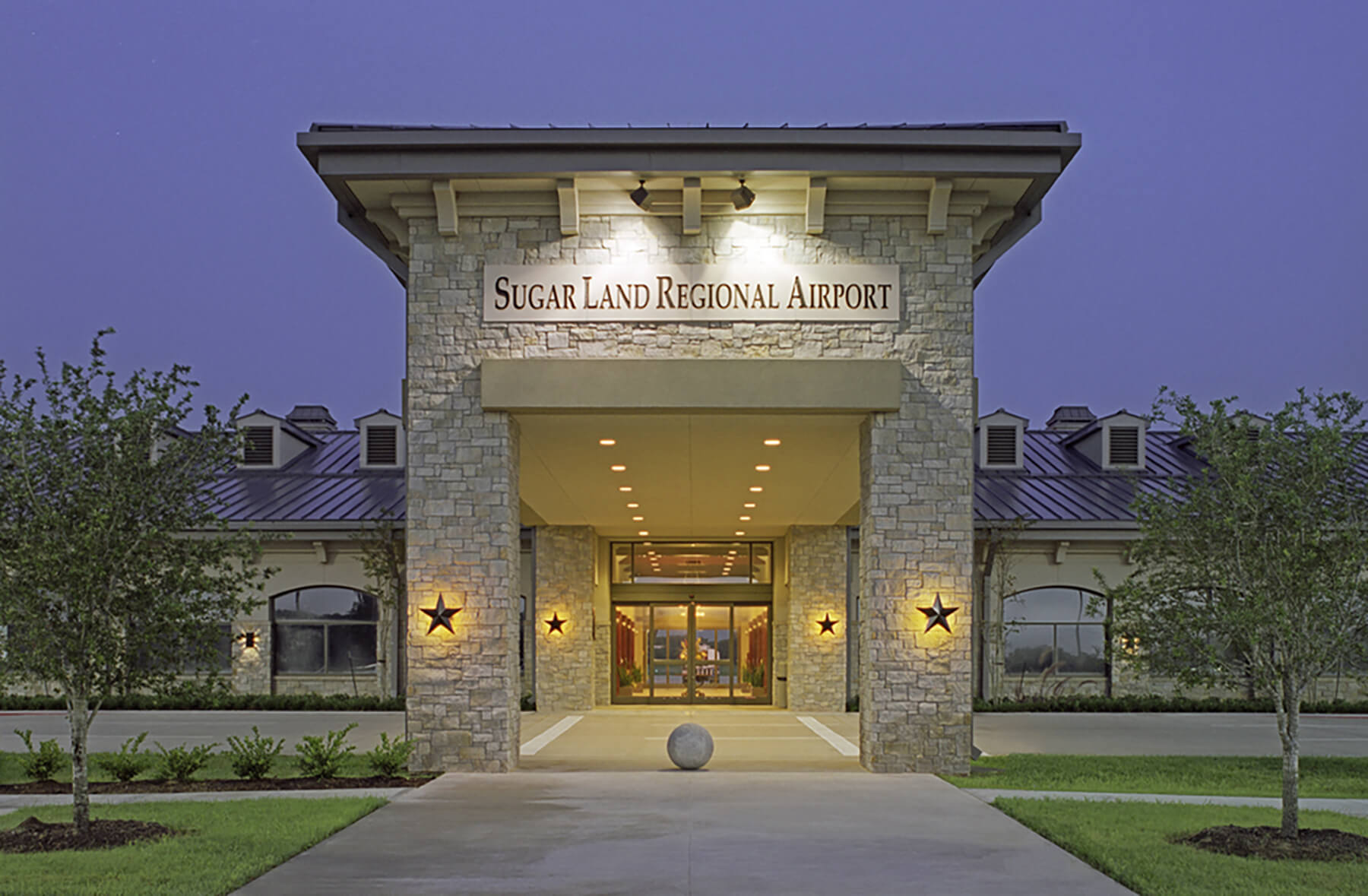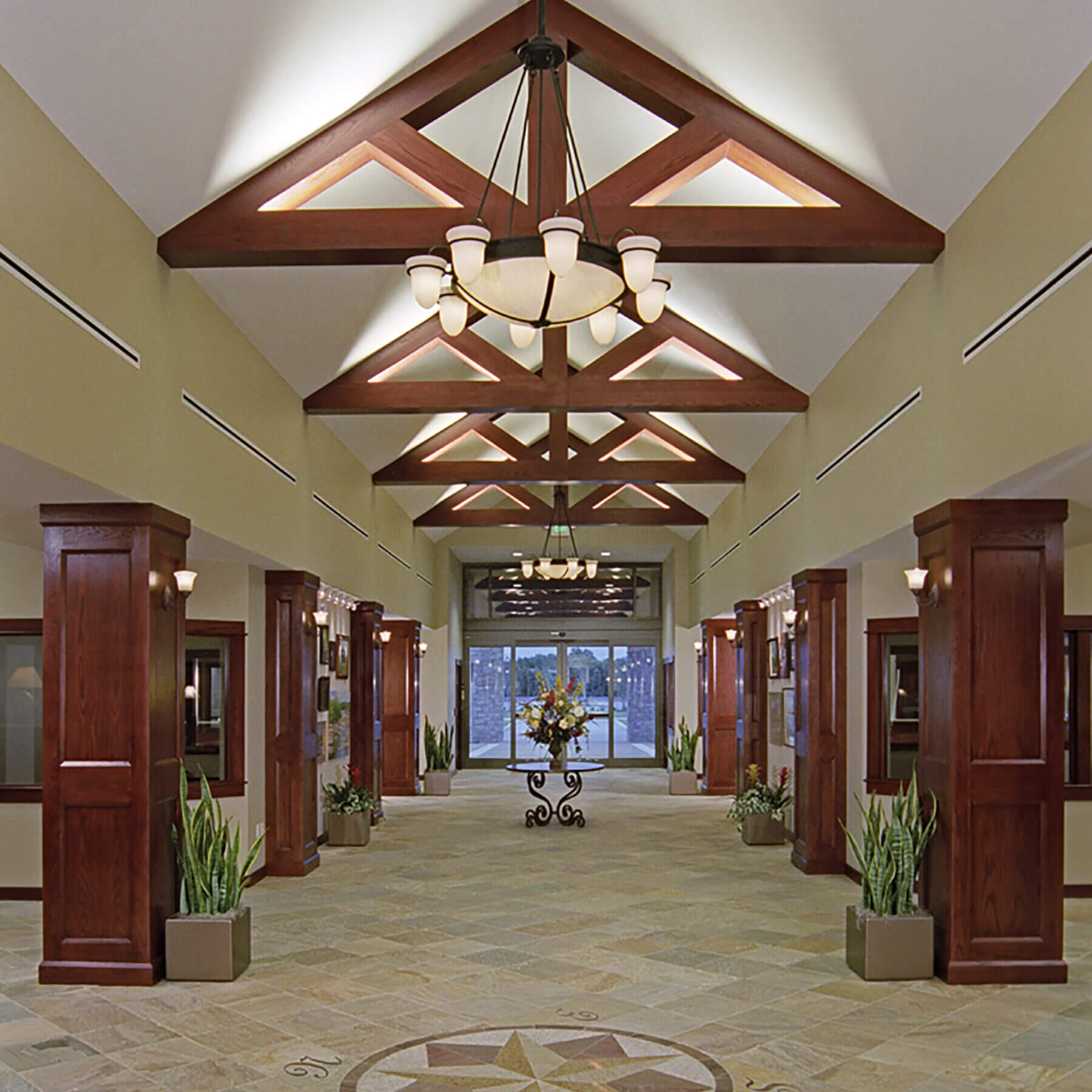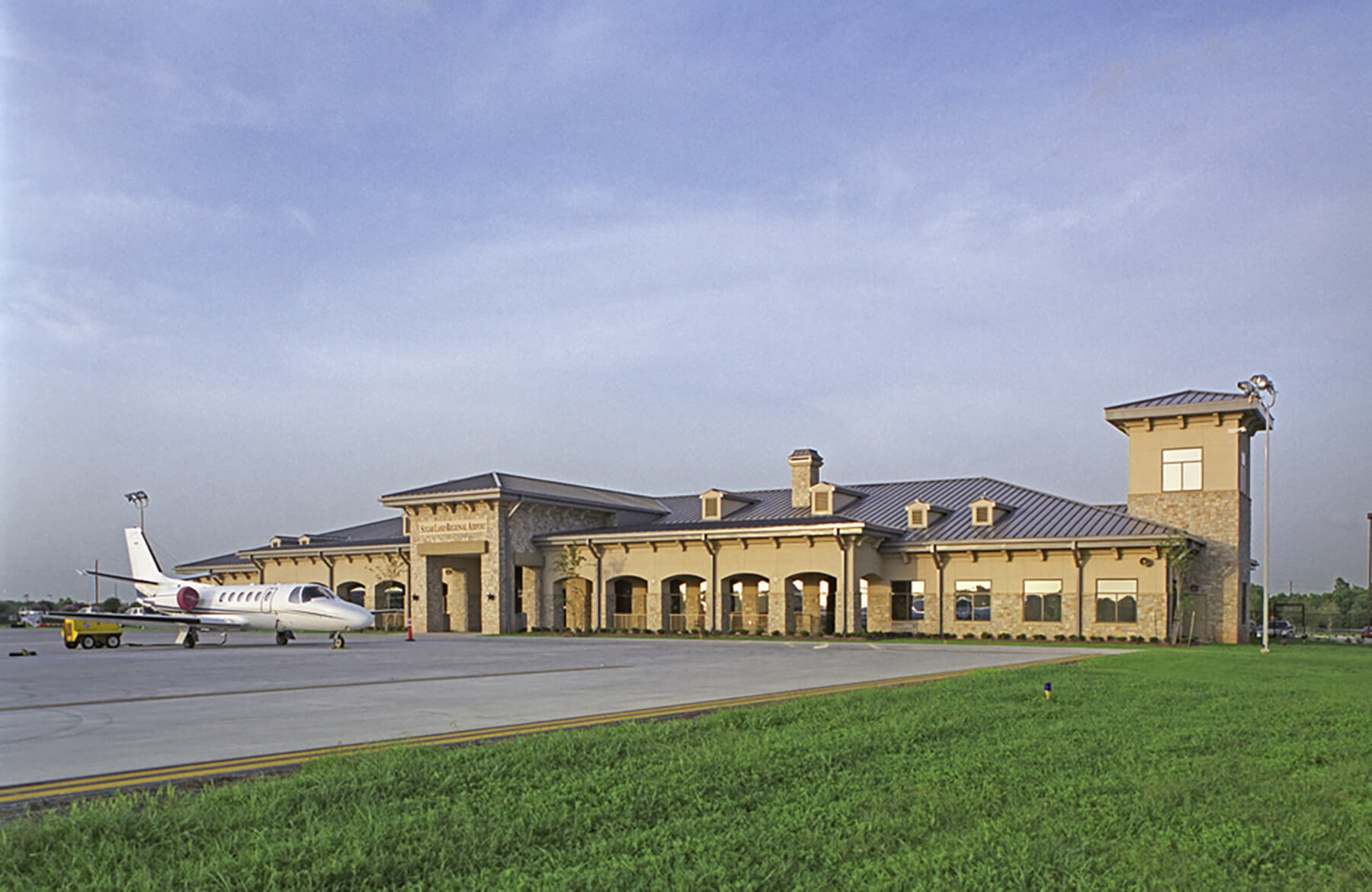Construction Projects
Special Projects
Sugar Land Regional Airport
This project includes a 20,000 SF airport terminal with a two-story tower feature. The building consists of a steel frame, limestone and plaster façade, and a standing-seam metal roof. Interior related improvements include granite floors, stained wood doors, stone countertops, and a lobby/reception area with two stone fireplaces. The project also includes a waiting lounge, private pilot lounge, air traffic control room, administration offices, meeting rooms, vending area, and car rental lease areas.
project details
Special Projects Sugar Land, Texas City of Sugar Land PGAL



