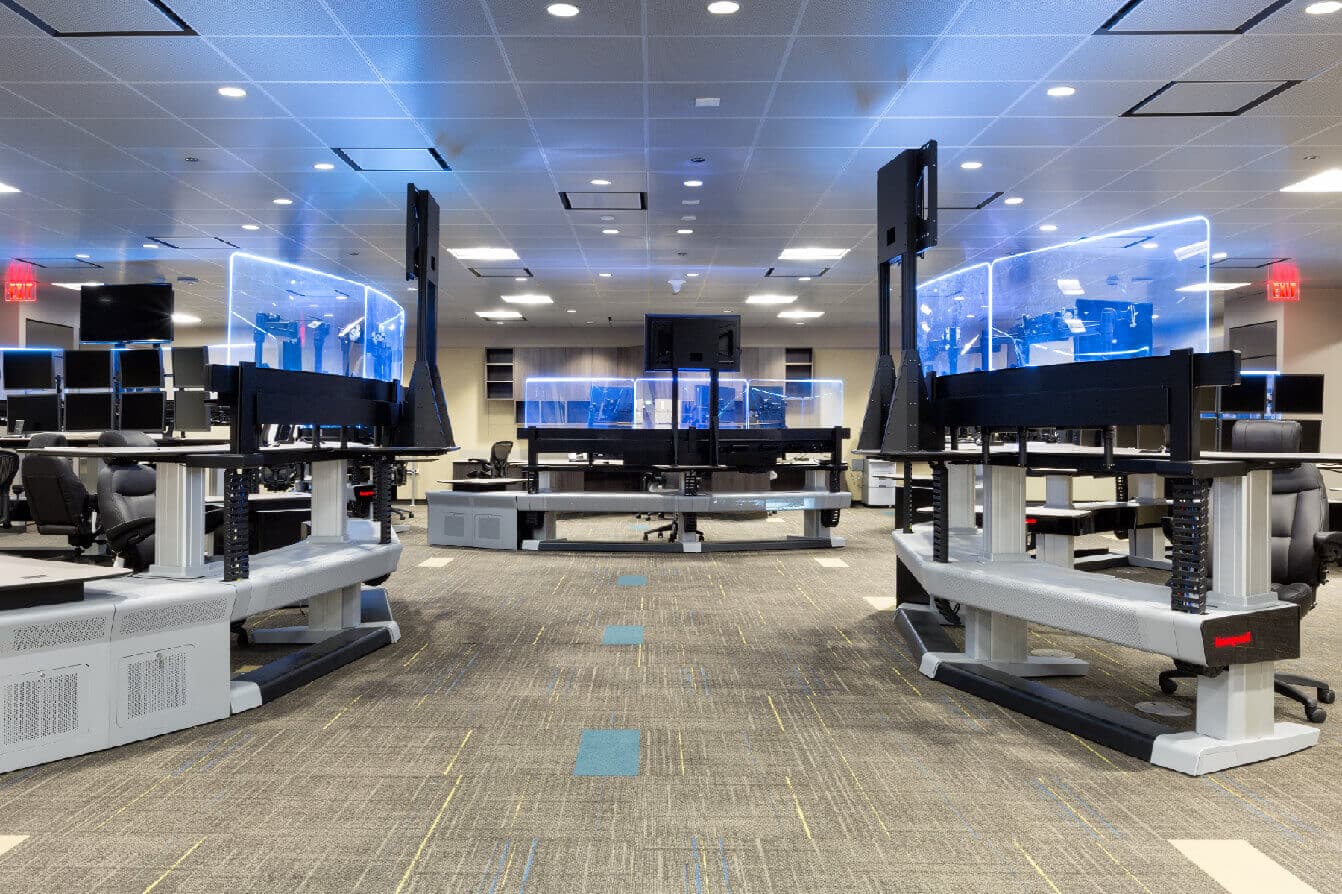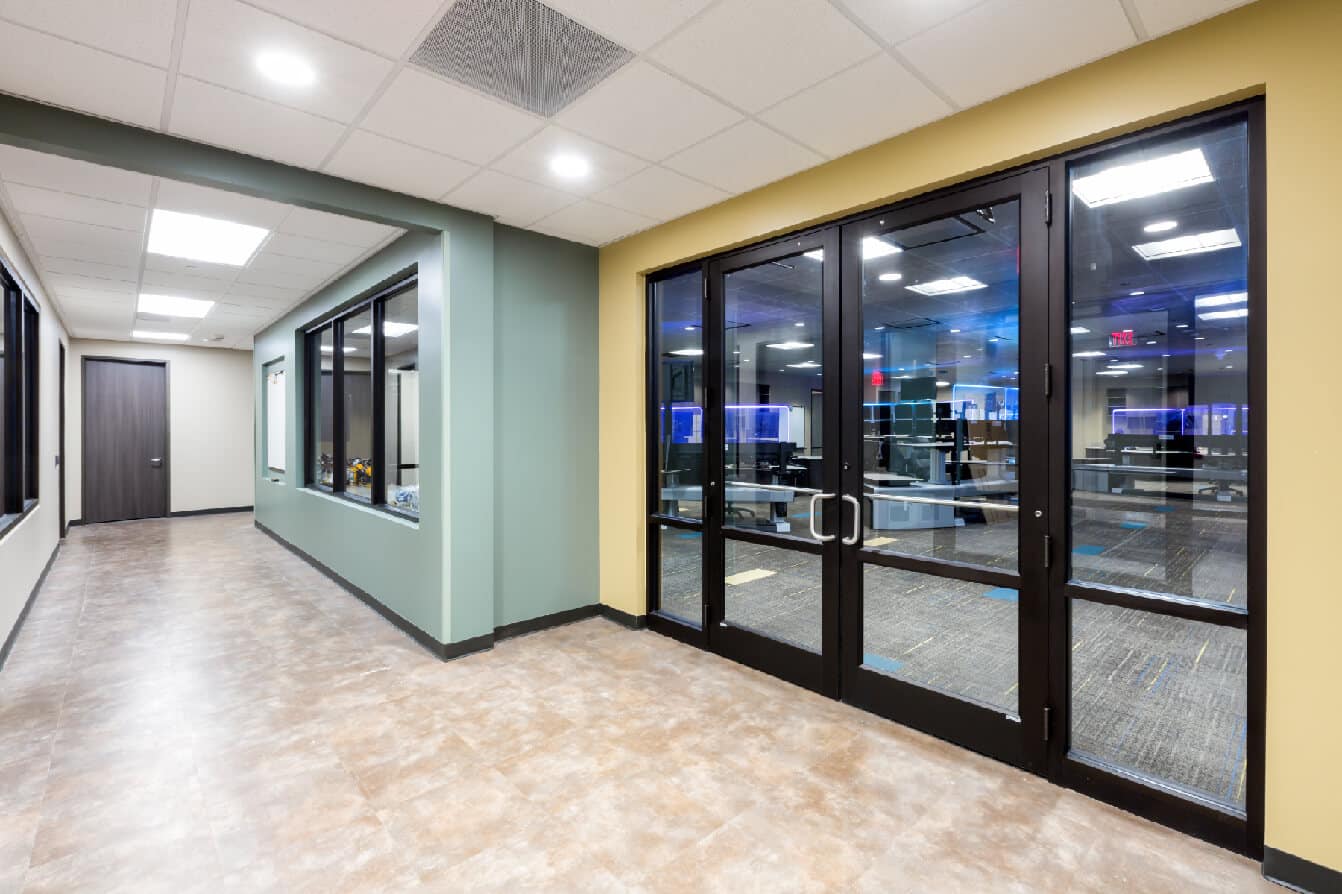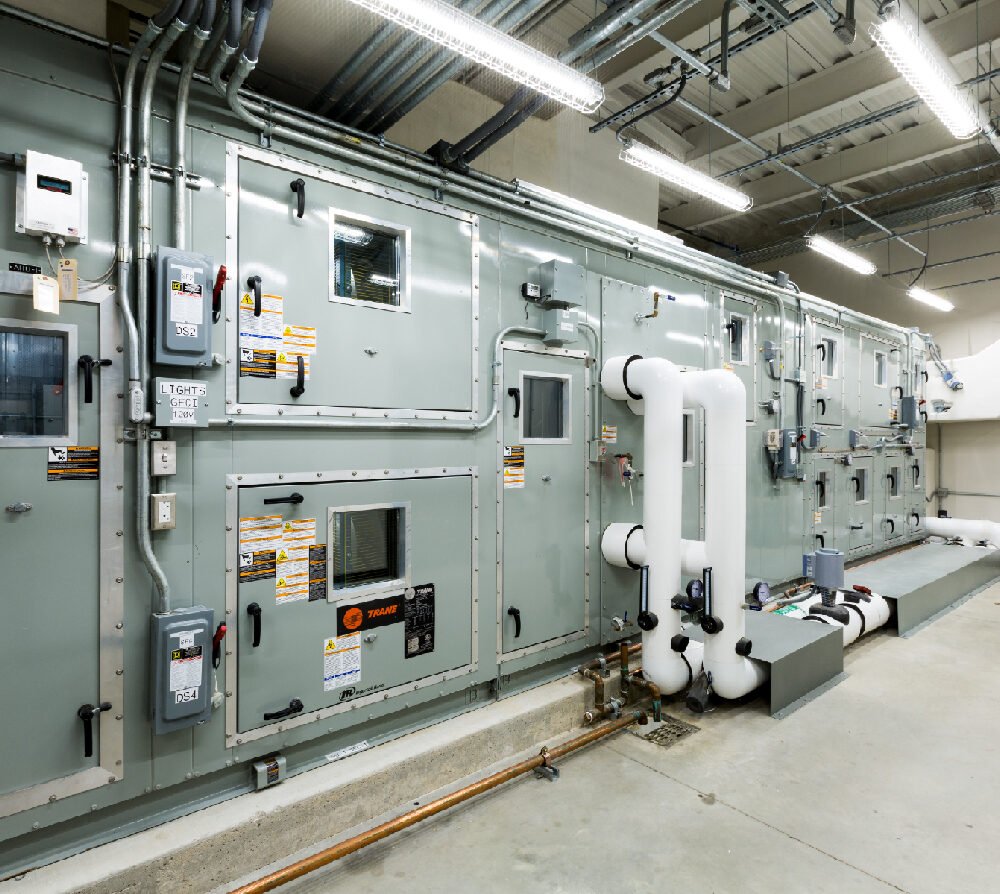Construction Projects
Labs
Valero Houston Central Process Control Facility
The Valero Houston Control Facility Project includes a 12,528 SF central control building with all related interior improvements including a central monitoring control room, electrical, mechanical, DCS server, UPS rooms, engineering, conference rooms, break room, and offices. The scope also included a 1,824 SF separate equipment yard with paving, utilities, a backup generator, chiller systems, raised flooring, clean agent fire suppression, locker rooms, and a breathing air gas system.
project details
Labs Houston, Texas Valero Refining-Texas, L.P. RVK Architects



